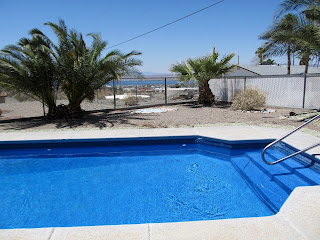These are some "before" photos -- it will be a while before we have any "afters".
We really wanted a pool and we will have one --
There is a view of the Lake from the back of the house and pool area ... this is a zoom shot so it looks closer than it is in real life but is it an unobstructed view since the house sits high and the land drops down below us.
We wanted more square footage than we have now; the new house is 1700+ square feet so we'll be able to spread out a bit. My husband works from home and we will have a generous office space so we both can have our office together. That will free up my guest room for guests! Yeah!
The pictures are a bit dark since most of the blinds were closed.
Sunken living room -- don't you love the 70's sectional!
Dining Room with pool and Lake view
All Viking appliances in the kitchen -- only a year old -- and a skylight, too
Open to the dining room and the pool and Lake view
Master bath
Master bedroom
Office with two closets!
And a generous size pantry!
I'm getting together paint and carpet and tile samples and can't wait to get started. Our youngest son who remodeled the house we flipped last year will be doing the work on this one, too -- we are blessed. We will be working in the hottest part of the summer -- Havasu summers are notorious for heat -- 110 - 115 for weeks on end -- so it's going to be a rather "hot" experience. I think the pool will get plenty of use during the remodel.
Then when fall comes we'll be turning our attention to the yard and outside areas of the house. We were fortunate to get a great price on the house and are looking forward to the fun of making it all ours.
Till next time -- Blessings,












